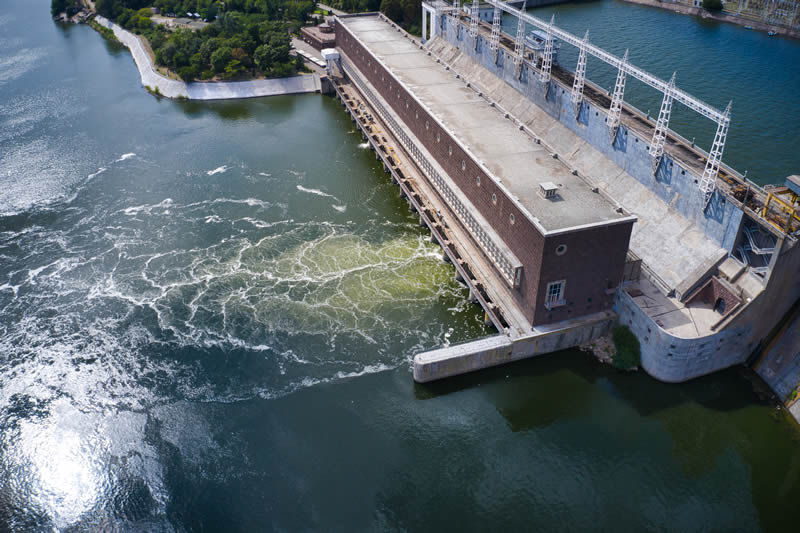BIM (Building Information Modeling) is a holistic process of creating and managing information for built resources. Based on an intelligent model, operated by a cloud-based platform, BIM integrates structured and multidisciplinary data to produce a digital representation of a resource throughout its lifecycle, since the planning and project phase up to building and operations.
The use of BIM software to carry out 3D modeling with point cloud data interpretation, generated from laser scanner surveys, consists in reproducing the building in a virtual setting to extract data such as plants, cuts, elevations, and 3D visualization, as well as tables with quantitative data and information on the elements modeled.
Access below some examples of a BIM model generated from point cloud data carried out by the Oceanauta team.


